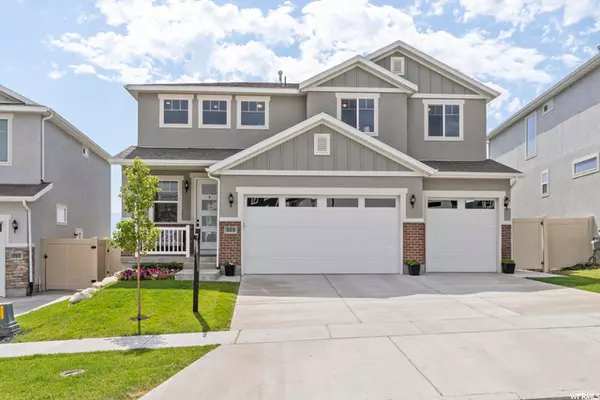For more information regarding the value of a property, please contact us for a free consultation.
Key Details
Sold Price $615,000
Property Type Single Family Home
Sub Type Single Family Residence
Listing Status Sold
Purchase Type For Sale
Square Footage 3,217 sqft
Price per Sqft $191
Subdivision The Village Of Fox H
MLS Listing ID 1837540
Sold Date 01/25/23
Style Stories: 2
Bedrooms 4
Full Baths 2
Half Baths 1
Construction Status Blt./Standing
HOA Fees $37/mo
HOA Y/N Yes
Abv Grd Liv Area 2,274
Year Built 2019
Annual Tax Amount $2,026
Lot Size 4,791 Sqft
Acres 0.11
Lot Dimensions 0.0x0.0x0.0
Property Description
Seller is offering $5,000 towards 2/1 Buy Down. That means a 2% less interest rate. If your lender can't do that, I have a lender that can! This beautifully designed two-story home boasts awe-inspiring views from every window. Finished to perfection with every detail completed meticulously, this home is better than buying new construction. The sprinkler system, fencing, and full landscaping have all been finished, saving you tens of thousands of dollars. The open floor plan features a fireplace framed by a wall of natural light flooding the generous kitchen & great room. The kitchen has a huge island to gather around & high-end Bosch appliances including the gas range. The spacious primary bedroom has an unobstructed view of Utah Lake and the Wasatch Mountain Range. The en-suite bathroom is fitted with a Euro-glass shower, soaker tub, double vanity & a massive closet. Three additional bedrooms, a full bathroom, and the laundry room complete the upper level for ultimate functionality. Relax and entertain in the private fenced yard with amazing mountain views. The 3-car garage has ample room for all your vehicles and toys. A park and playground across the street, a quiet neighborhood, and the proximity to the marina make this the perfect location for any buyer.
Location
State UT
County Utah
Area Am Fork; Hlnd; Lehi; Saratog.
Zoning Single-Family
Rooms
Basement Full
Primary Bedroom Level Floor: 2nd
Master Bedroom Floor: 2nd
Interior
Interior Features Closet: Walk-In, Disposal, Gas Log, Range/Oven: Free Stdng.
Heating Forced Air
Cooling Central Air
Flooring Carpet, Laminate, Tile
Fireplaces Number 1
Fireplaces Type Insert
Equipment Fireplace Insert
Fireplace true
Window Features None
Appliance Microwave, Refrigerator
Laundry Electric Dryer Hookup
Exterior
Exterior Feature Sliding Glass Doors
Garage Spaces 3.0
Utilities Available Natural Gas Connected, Electricity Connected, Sewer Connected, Sewer: Public, Water Connected
Amenities Available Picnic Area, Playground
Waterfront No
View Y/N Yes
View Lake, Mountain(s)
Roof Type Asphalt
Present Use Single Family
Topography Fenced: Part, Road: Paved, Sidewalks, Sprinkler: Auto-Full, Terrain, Flat, View: Lake, View: Mountain
Total Parking Spaces 7
Private Pool false
Building
Lot Description Fenced: Part, Road: Paved, Sidewalks, Sprinkler: Auto-Full, View: Lake, View: Mountain
Faces North
Story 3
Sewer Sewer: Connected, Sewer: Public
Water Culinary
Structure Type Brick,Stucco
New Construction No
Construction Status Blt./Standing
Schools
Elementary Schools Sage Hills
Middle Schools Lake Mountain
High Schools Westlake
School District Alpine
Others
HOA Name Advanced Community
Senior Community No
Tax ID 49-909-0025
Acceptable Financing Cash, Conventional, FHA, VA Loan
Horse Property No
Listing Terms Cash, Conventional, FHA, VA Loan
Financing Conventional
Read Less Info
Want to know what your home might be worth? Contact us for a FREE valuation!

Our team is ready to help you sell your home for the highest possible price ASAP
Bought with Presidio Real Estate
GET MORE INFORMATION






